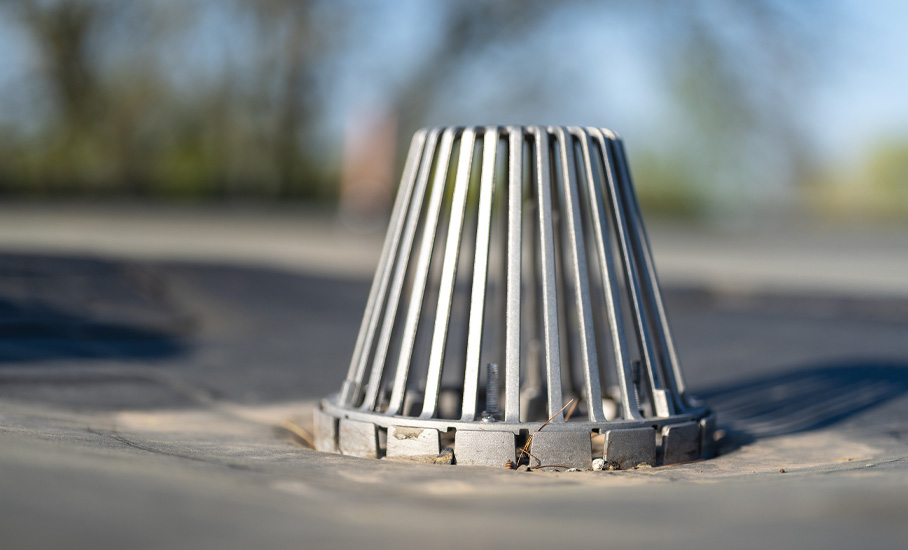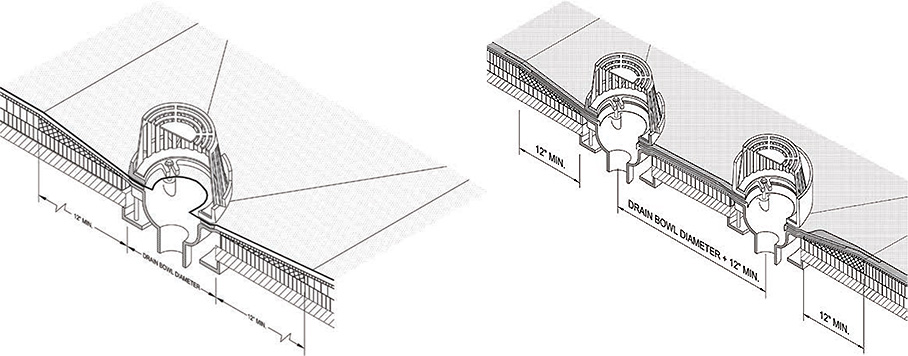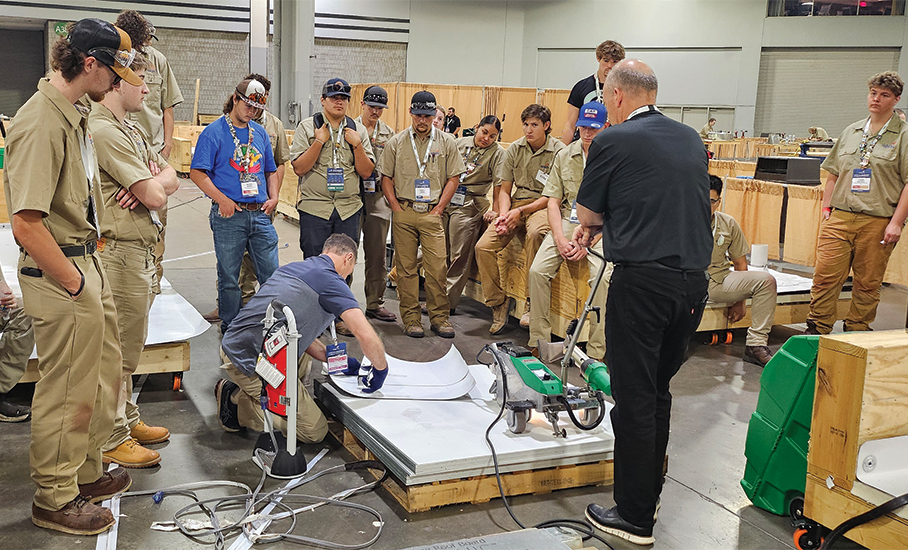
A drain sump is an intentional depression around a roof drain or scupper that promotes drainage. Drain sumps reduce the potential for localized ponding that could be caused because of a buildup of materials and a drain clamping ring.
NRCA recommends drain sumps at all internal drain locations. Drain sumps may not be necessary if tapered insulation systems provide adequate slope for drainage.
Drain sumps should be square or rectangular and sloped toward the drain(s) located inside. For roof systems with above-deck insulation, drain sumps typically take advantage of the finished roof surface elevation above the roof deck created by roof insulation. Drain sumps are constructed using pre-cut tapered sump insulation products or tapered insulation boards that are field-cut and assembled to provide a four-way slope from the sump perimeter to the drain(s). The tapered sump slope is greater than the roof slope to ensure no localized ponding at drain locations.
Commonly available prefabricated sump products are square; 4 or 8 feet per side; offered with a minimum thickness between ½ of an inch and 1½ inches; and sloped for drainage at ¼ of an inch, 3/8 of an inch or ½ of an inch per foot.
NRCA suggests drain sump width be at least the size of a drain bowl’s diameter plus 24 inches to allow for correct drain flashing installation. For example, if a drain bowl’s diameter is 12 inches, the drain sump should not be smaller than 36 inches by 36 inches (see Figure 1). When tapered drain sumps are used, the sump slope should be greater than the roof slope including where tapered insulation provides the roof slope.
When primary and overflow drains are located inside a common sump, they should be spaced to allow for correct drain flashing installation. The tapered four-way slope sump should have a rec-tangular footprint. The long dimension should be extended by a distance equal to the drain diameter plus the edge-to-edge distance between the drain bowls along the primary drain-overflow axis. NRCA suggests the edge-to-edge spacing between drains be a minimum of 12 to 18 inches to allow for proper flashing of each drain (see Figure 2).
NRCA cautions against using round or deeply recessed, sharply sloped sumps because they can create membrane wrinkling where the membrane transitions into the sump, extends over the inner flange of the drain bowl and secures with the clamping ring.

Using metal sump pans is not advised unless the undersides of the metal sump pans are insulated to prevent condensation and a membrane can be applied into the pans without wrinkling. However, metal receiver pans can be beneficial with several types of roof decks and low-slope membrane systems because they increase the bearing area of the outer drain flange onto the deck.
Additional information about drain sumps can be found in The NRCA Roofing Manual: Membrane Roof Systems 2023 Section 4.15—Tapered Insulation and Section 10.1—Information Applicable to All Construction Details.

MACIEK RUPAR
Director of technical service
NRCA



